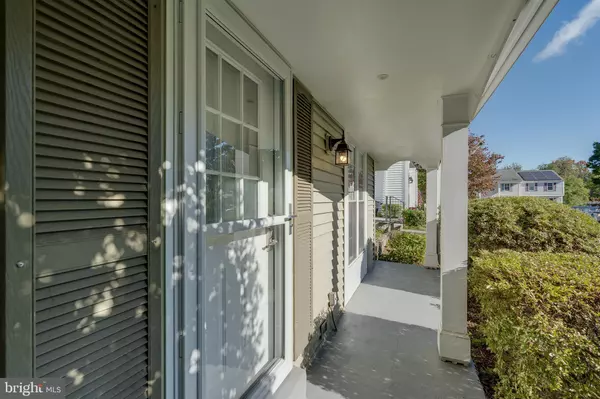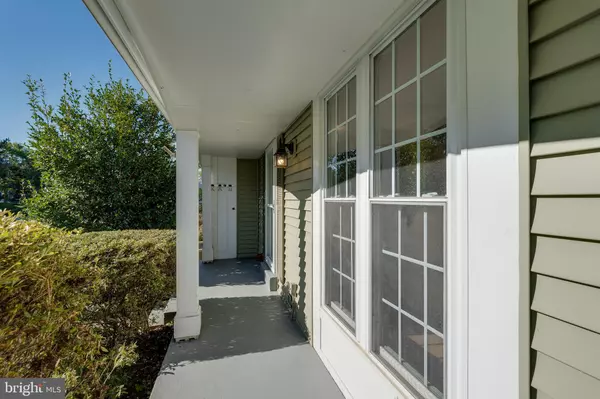
3202 TAYLOE CT Herndon, VA 20171
3 Beds
4 Baths
1,582 SqFt
UPDATED:
10/25/2024 07:04 PM
Key Details
Property Type Townhouse
Sub Type Interior Row/Townhouse
Listing Status Under Contract
Purchase Type For Sale
Square Footage 1,582 sqft
Price per Sqft $341
Subdivision Franklin Farm
MLS Listing ID VAFX2204644
Style Traditional
Bedrooms 3
Full Baths 2
Half Baths 2
HOA Fees $380/qua
HOA Y/N Y
Abv Grd Liv Area 1,232
Originating Board BRIGHT
Year Built 1983
Annual Tax Amount $5,726
Tax Year 2024
Lot Size 1,650 Sqft
Acres 0.04
Property Description
You'll love this Pulte Homes built Brackson floor plan! Entry level welcomes you with an open foyer leading to the kitchen and living area! Kitchen offers upgraded stainless steel appliances and hood vent with views from the large window. Living and dining rooms are spacious and welcoming with plenty of room for entertaining both indoors and outdoors. Walk out to the deck off the dining area!
Upstairs boasts a spacious owner’s suite with ceiling fan, closet, and en-suite bath. Two additional bedrooms, full bath, and linen closet complete this level. Family room on the lower level is a great space to relax after a long day. Large den/office/storage room is ready with endless possibilities to meet your needs! Laundry area and half bath are also conveniently located on this level! Walk out to the patio and private, fenced back yard and enjoy the planter boxes with a butterfly garden and others beds ready for your spring flowers and vegetables!
Two designated parking spaces and guest parking available in the neighborhood. Highly sought after neighborhood of Franklin Farm offering tons of options including two swimming pools, six fishing ponds, Franklin Farm Park and multipurpose activity courts, playgrounds, swim team, walking paths, basketball, volleyball, and so much more! Close to everything! Easy access to Dulles airport, Rt 50, Rt 66, Rt 28, all major commuter roads, shopping malls, technology companies, restaurants, and plenty more conveniences!! You’ll love it here!!
Location
State VA
County Fairfax
Zoning 302
Rooms
Other Rooms Living Room, Dining Room, Primary Bedroom, Bedroom 2, Bedroom 3, Kitchen, Family Room, Den, Foyer
Basement Walkout Level, Fully Finished, Windows, Interior Access, Other
Interior
Interior Features Dining Area, Chair Railings, Primary Bath(s), Wood Floors, Carpet, Ceiling Fan(s), Floor Plan - Traditional, Pantry, Window Treatments, Crown Moldings
Hot Water Natural Gas
Heating Forced Air
Cooling Central A/C
Flooring Hardwood, Carpet, Partially Carpeted, Laminate Plank, Vinyl
Equipment Dishwasher, Disposal, Dryer, Icemaker, Refrigerator, Washer, Stove
Fireplace N
Window Features Vinyl Clad,Double Pane
Appliance Dishwasher, Disposal, Dryer, Icemaker, Refrigerator, Washer, Stove
Heat Source Natural Gas
Laundry Basement
Exterior
Exterior Feature Deck(s), Patio(s), Porch(es)
Parking On Site 2
Fence Rear
Utilities Available Cable TV Available, Natural Gas Available, Sewer Available, Water Available
Amenities Available Community Center, Jog/Walk Path, Pool - Outdoor, Tennis Courts, Tot Lots/Playground, Basketball Courts, Bike Trail, Lake, Volleyball Courts
Waterfront N
Water Access N
Accessibility None
Porch Deck(s), Patio(s), Porch(es)
Parking Type On Street
Garage N
Building
Lot Description Rear Yard
Story 3
Foundation Concrete Perimeter
Sewer Public Sewer
Water Public
Architectural Style Traditional
Level or Stories 3
Additional Building Above Grade, Below Grade
New Construction N
Schools
Elementary Schools Oak Hill
Middle Schools Franklin
High Schools Chantilly
School District Fairfax County Public Schools
Others
Pets Allowed Y
HOA Fee Include Common Area Maintenance,Snow Removal,Trash
Senior Community No
Tax ID 0351 04100194
Ownership Fee Simple
SqFt Source Assessor
Security Features Carbon Monoxide Detector(s),Smoke Detector
Acceptable Financing Cash, Conventional, FHA, VA
Horse Property N
Listing Terms Cash, Conventional, FHA, VA
Financing Cash,Conventional,FHA,VA
Special Listing Condition Standard
Pets Description No Pet Restrictions







